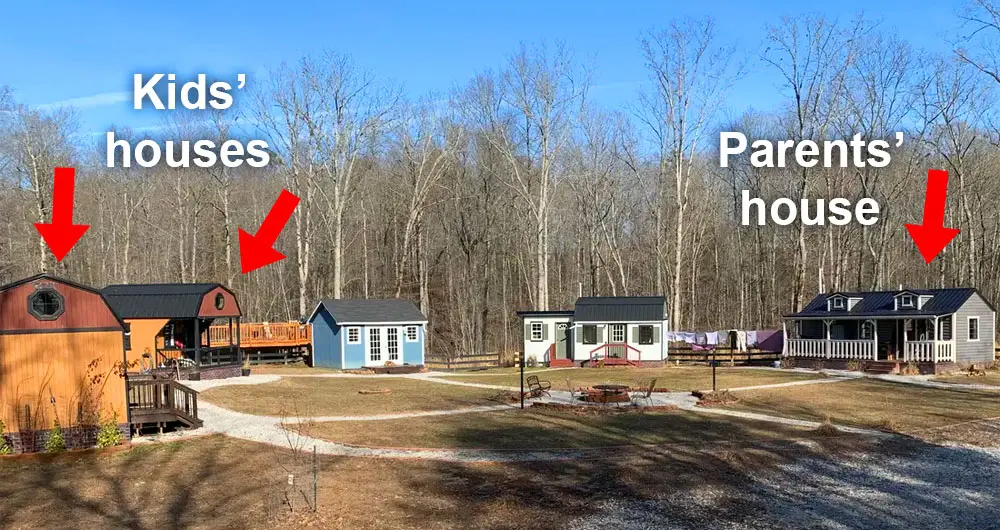Tiny houses are the ultimate epitome of minimalist living. They’re cheaper and easier to maintain than a full-sized house. Plus, they’re more sustainable and definitely way cuter than regular homes. So, it’s not surprising to see modern families shifting towards humbler homes. But one family in Kentucky has taken it to the next level by building their own tiny house village of miniature homes.
The aim to live sustainably while providing privacy to their kids motivated the Brinks to make the move. So, instead of getting a single cabin, they decided to buy a few houses. The couple, Keli and Ryan Brinks, live together in one house. Meanwhile, their 18-year-old daughter Lennox and 16-year-old son Brodey have houses of their own to—just next door.
Five years ago, the Brinks used to live in a 2,200-square-foot home in Michigan
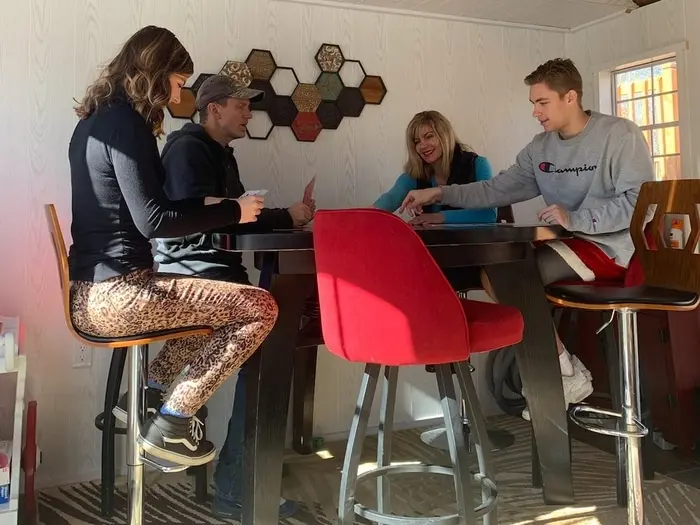
They Family Purchased A 21-Acre Property Worth $57,000 In Kentucky And Transformed It Into A Tiny House Village
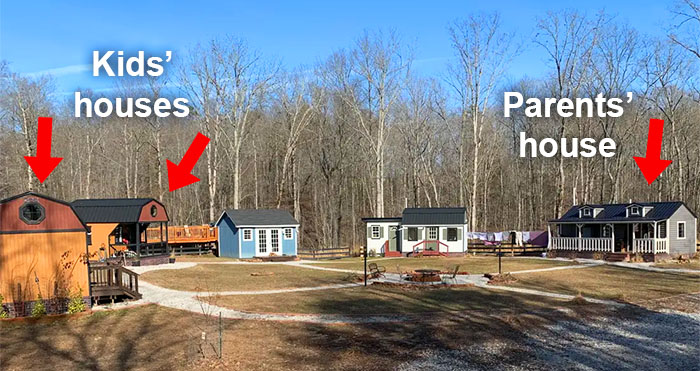
Overall, there are six houses that make up the village—one for the parents, two for Lennox and Brodey, a double bathroom house with a guest bedroom, a pool house and a mini-office.

At 280 square feet, Keli and Ryan’s house is the biggest one in the village and the most expensive one at $9,000
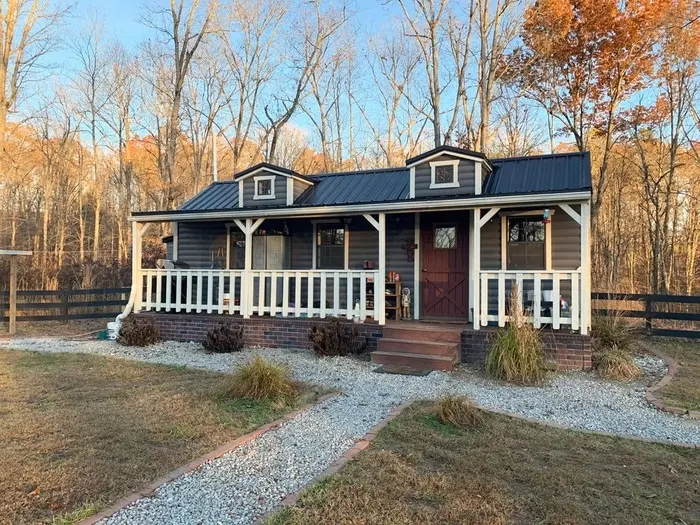
Inside, there’s a cozy living area with an abundance of natural light
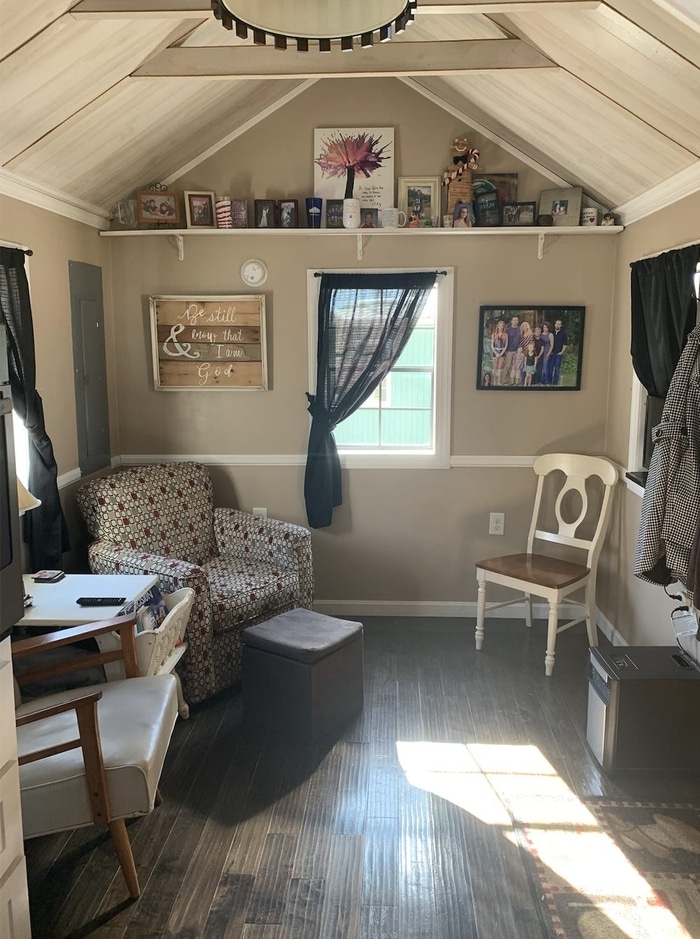
The kitchen to the left comes complete with appliances and storage spaces
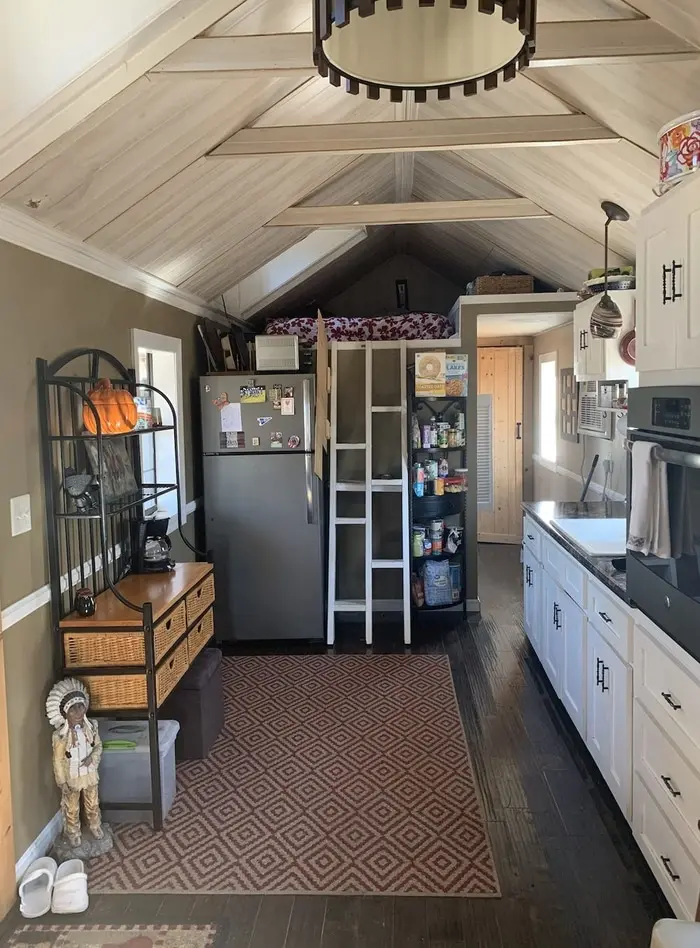
Who would’ve thought that there’s a full-sized tub inside a tiny home?
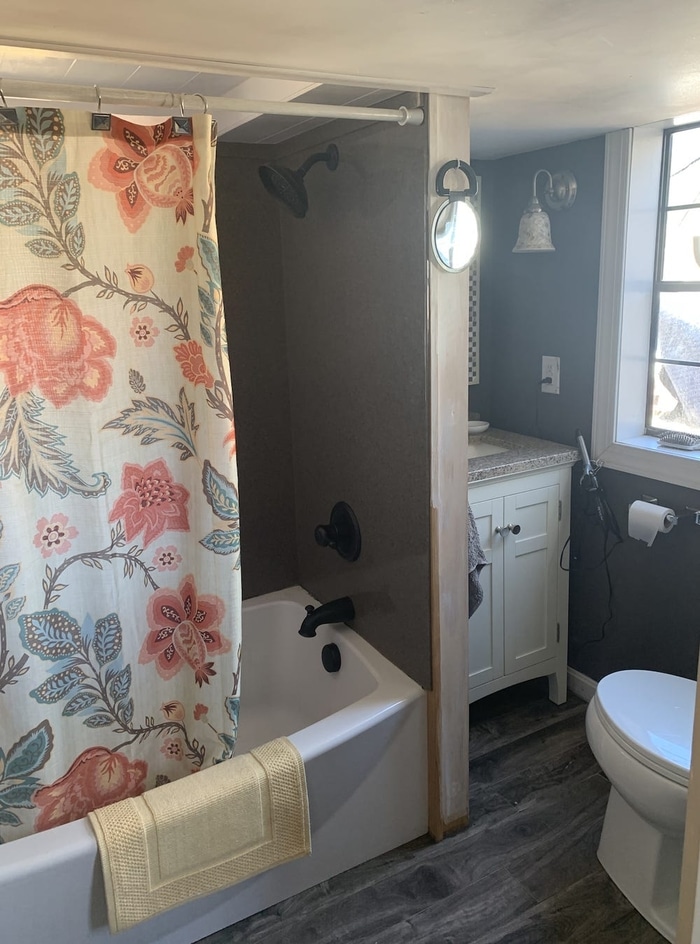
This double bathroom house is for the kids since they don’t have bathrooms in their houses
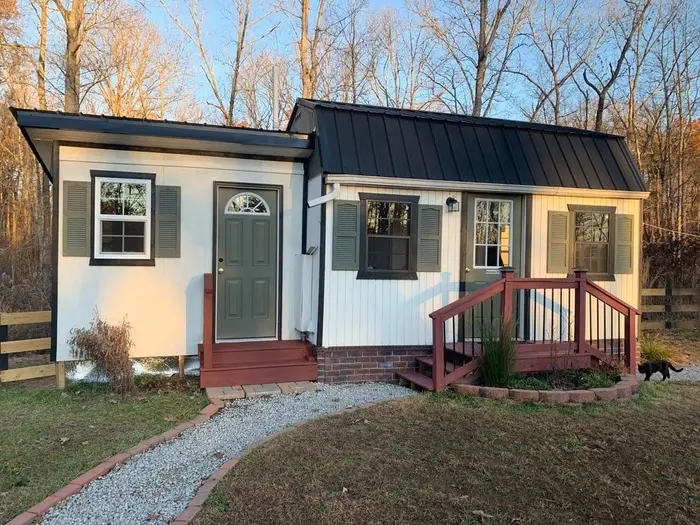
Not having a bathroom at home is certainly a hassle for most, but Lennox doesn’t see it that way.
“One disadvantage that everyone thinks of is the fact that the bathroom is separate from my house, so if I need to go in the middle of the night, I have to go outside. When I tell people this, they think it’s worse than it is, when in reality, it takes me like five seconds to run over there.”
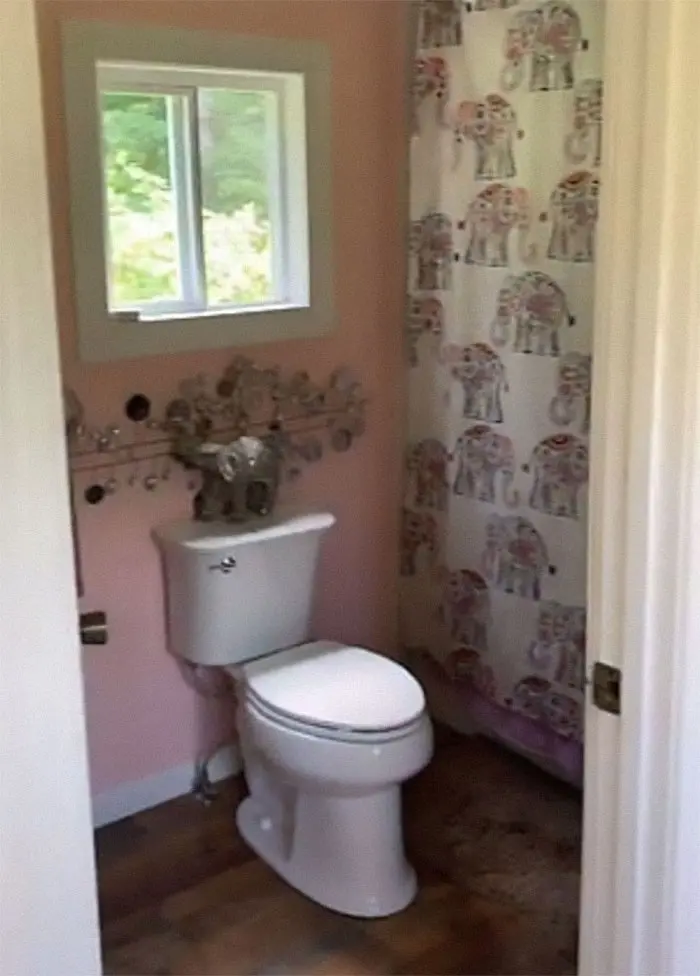
There’s even a guest bedroom inside
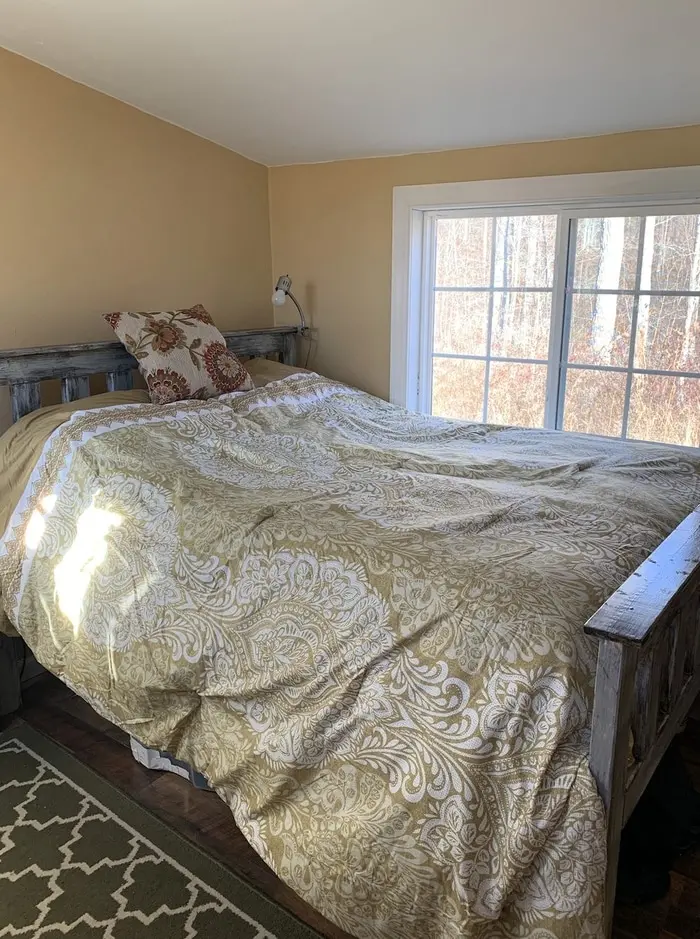
Adjacent to that is a 180-square-foot pool house for family gatherings and game nights
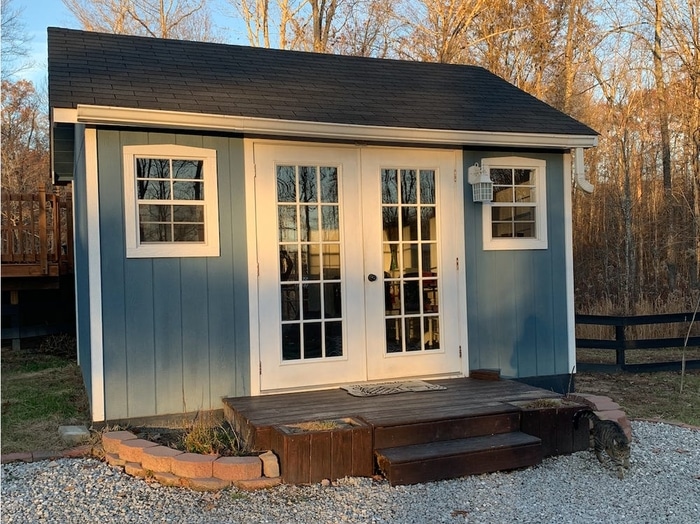
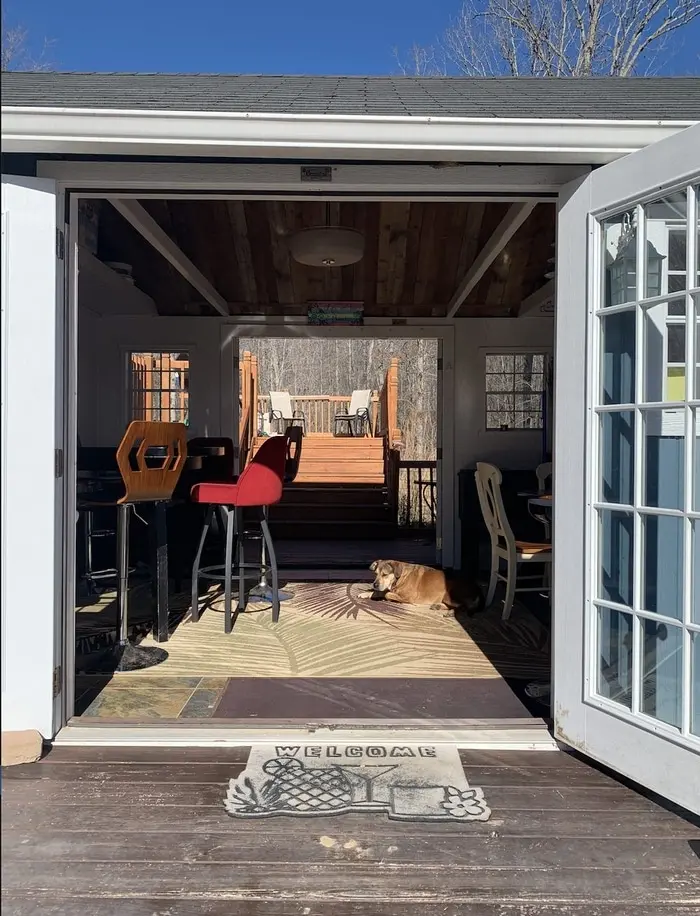
Brodey lives next door to the pool in his wood cabin
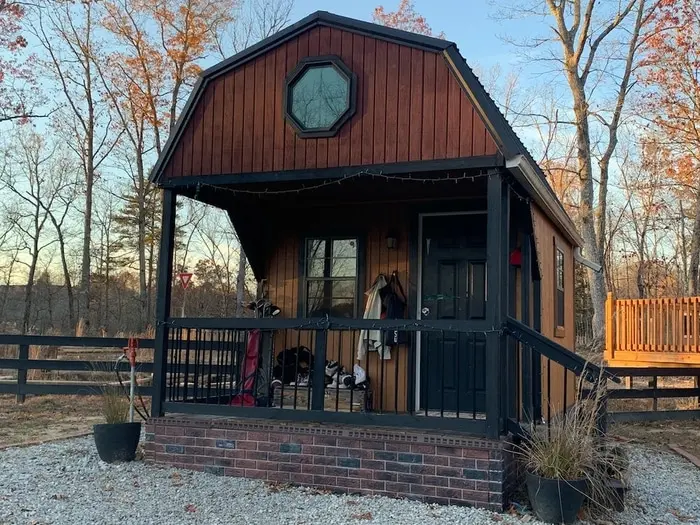
His humble abode is fully furnished with an air conditioning unit, a couch, a TV and a dresser. There’s also a loft space upstairs that can fit a king-sized bed.
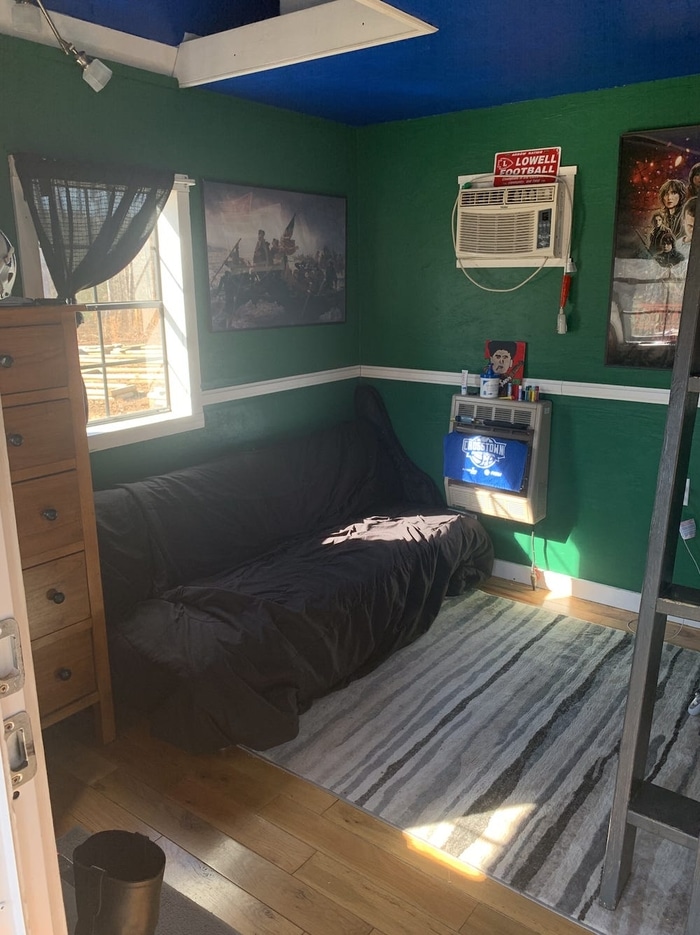
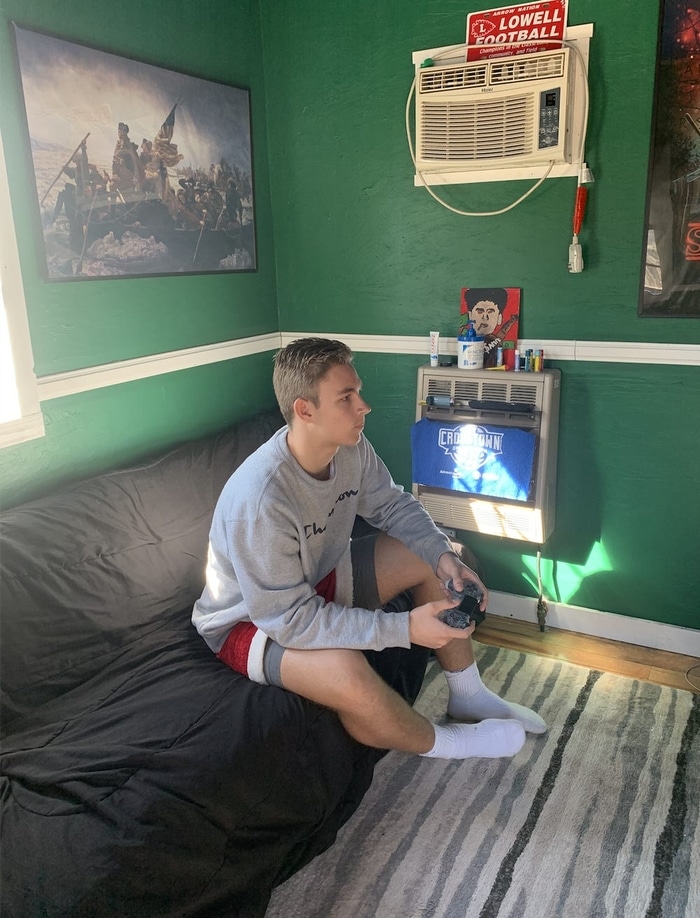
Lennox lives in a wood cabin too but with a relatively smaller porch
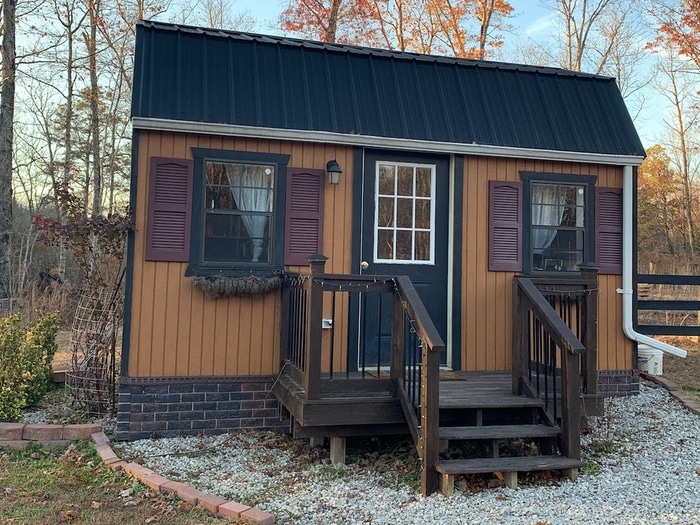
But the interior is just like any other normal home—it comes with a couch, a dresser, a TV and even a full-sized bed upstairs.
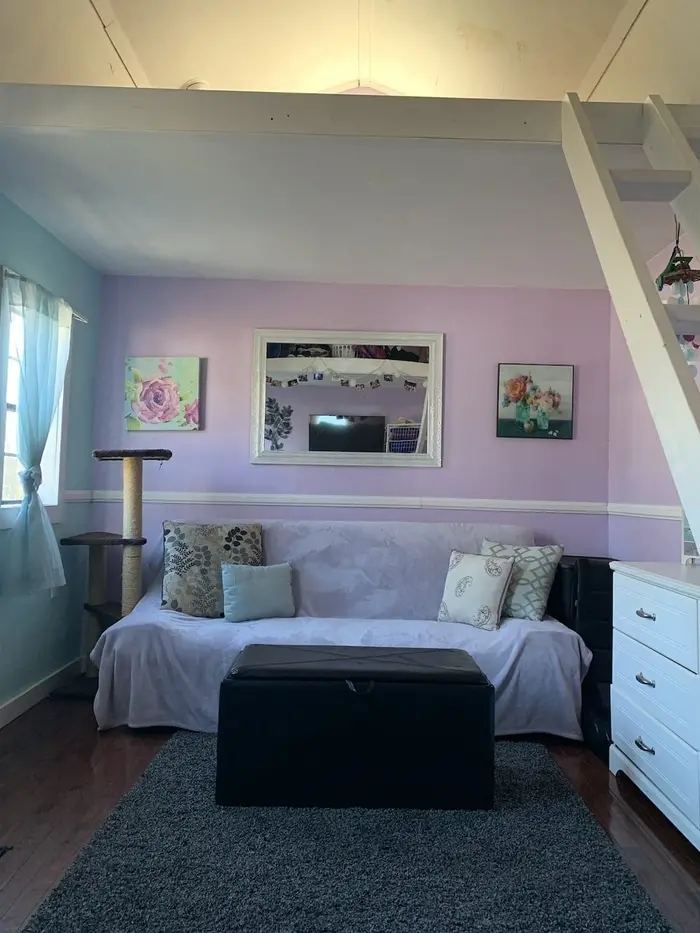
There’s also a 64-square-foot house that serves as the family’s mini office
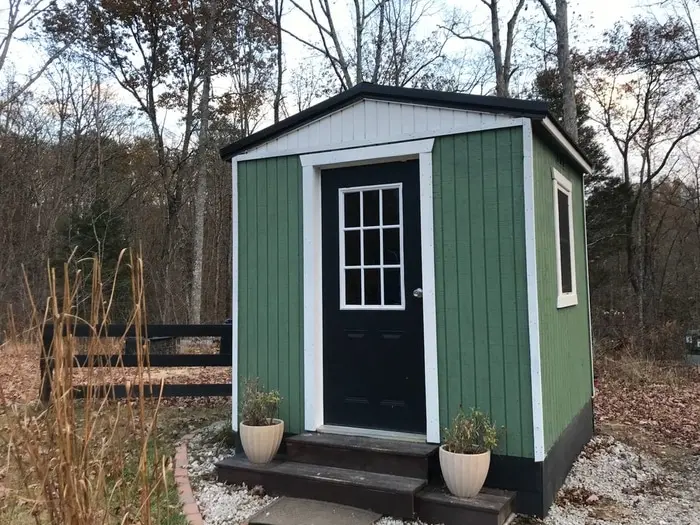
The Brinks also have a private barn that contributes to their family’s sustainable lifestyle
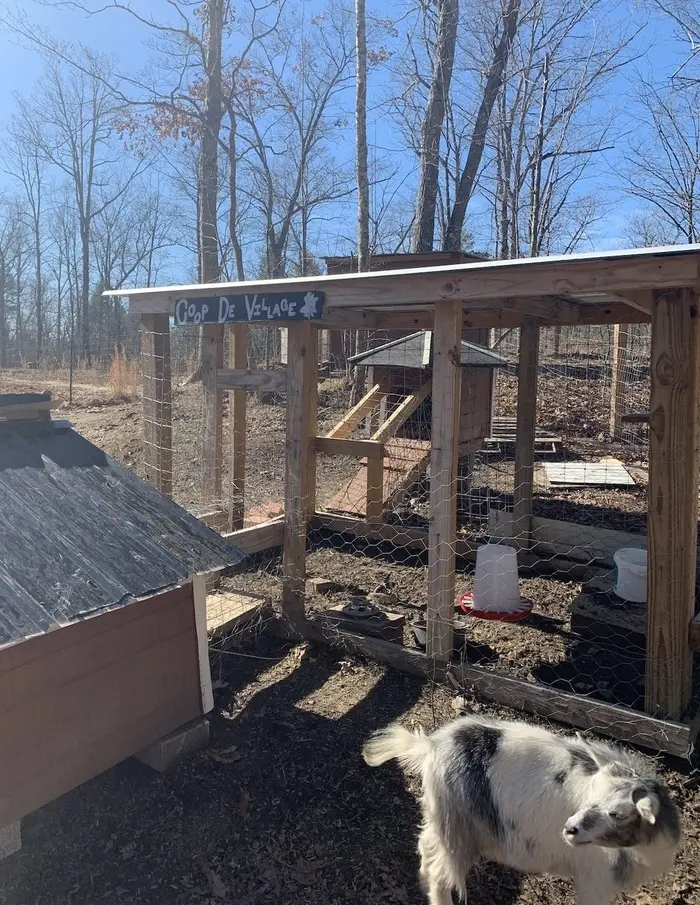
A unique living situation that promotes sustainability and family togetherness, what more could you ask for?
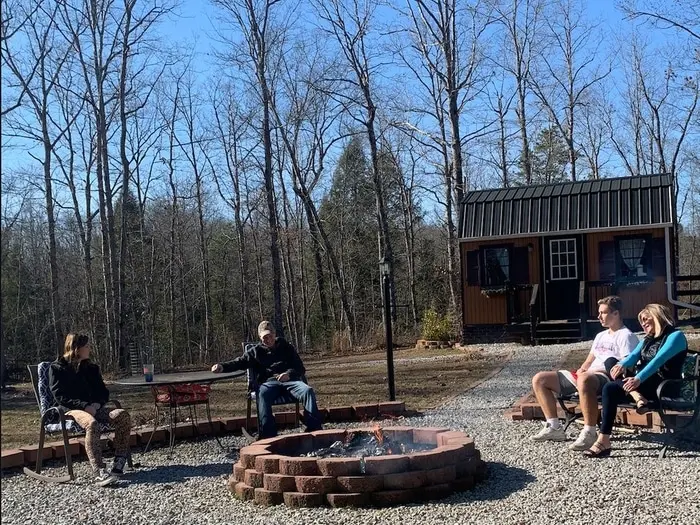
Lennox enjoys their current setup as she loves having her own space and being able to customize it to her liking.
“It’s absolutely amazing. I love living in a tiny house and am so glad my parents decided to move us into this arrangement. I lived in a regular house for the first 14 years of my life, but now that I have a taste of a tiny house, I love it.”
Here’s what other people think about the Brinks’ unique way of living




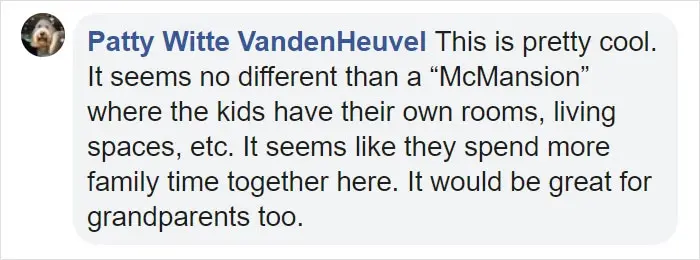








Source: Lennox Brinks Twitter | Facebook | TikTok

