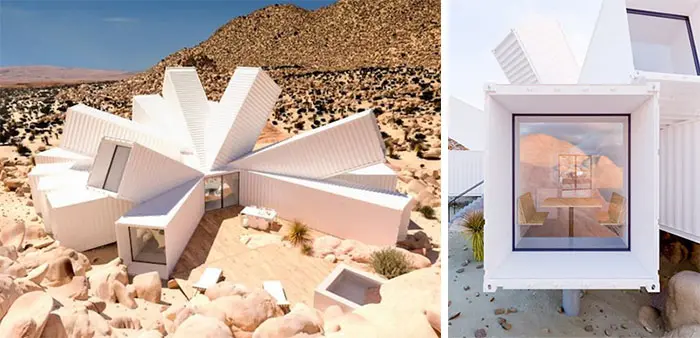The use of angled shipping containers in office design was first introduced by contemporary architect James Whitaker. Initially, Whitaker was supposed to apply his design for a site in Germany. But the project did not prosper and Whitaker’s design did not realize. Fortunately, a California couple saw his unique design on the internet. At that moment, the couple knew what their vacation home should be. Moreover, Whitaker has found an opportunity to realize his concept when the couple met up with him at his London office. Finally, he can create a contemporary shipping container home based on his design.
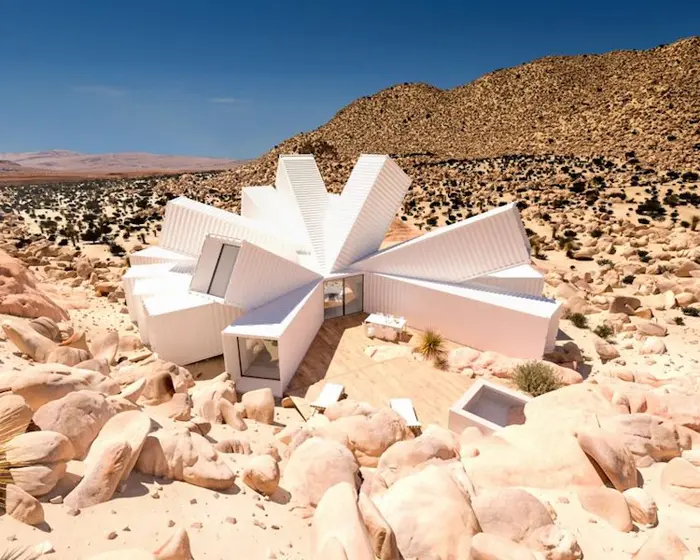
The Joshua Tree Residence, as the project was called, will give rise to a holiday home in the middle of a California desert. Whitaker’s clients got the inspiration of building a home on their 90-acre property when they visited the Joshua National Tree Park. And they ended up hiring Whitaker to design their dream vacation home.
Whitaker proposed an exoskeleton of the home comprising of shipping containers, making it look like a starburst in the desert. The cluster of angled shipping containers is painted with bright white with cubic forms pointing in all directions. All shipping containers have square window frames to provide clear views of the rocky hillsides and the blue sky. “Each container is orientated to maximize views across the landscape, or to use the topography to provide privacy, depending on their individual use,” Whitaker explains.
Whitaker’s modern shipping container home design
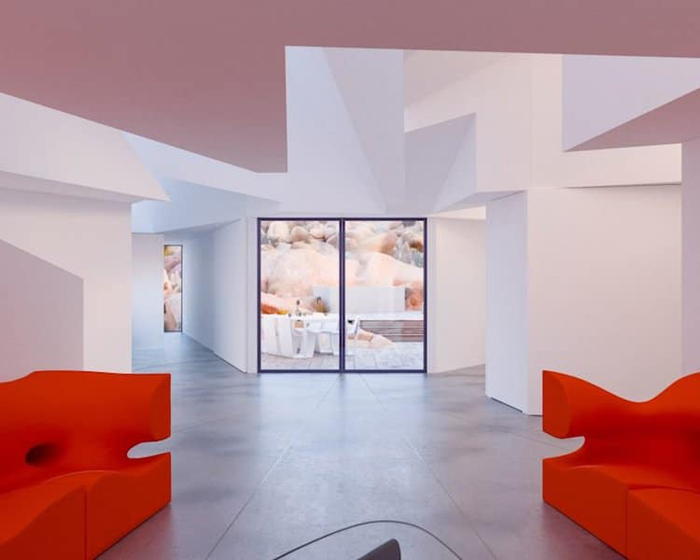
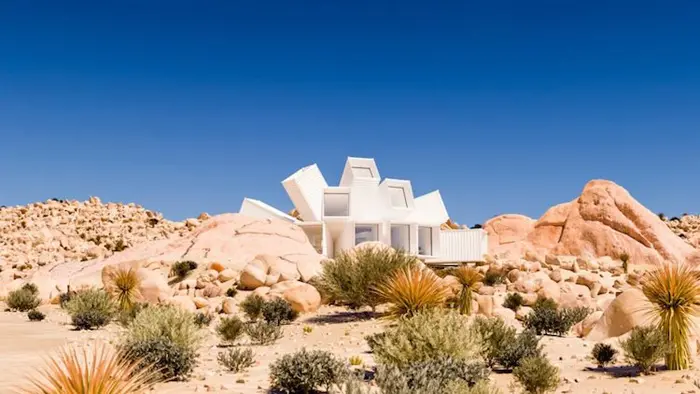
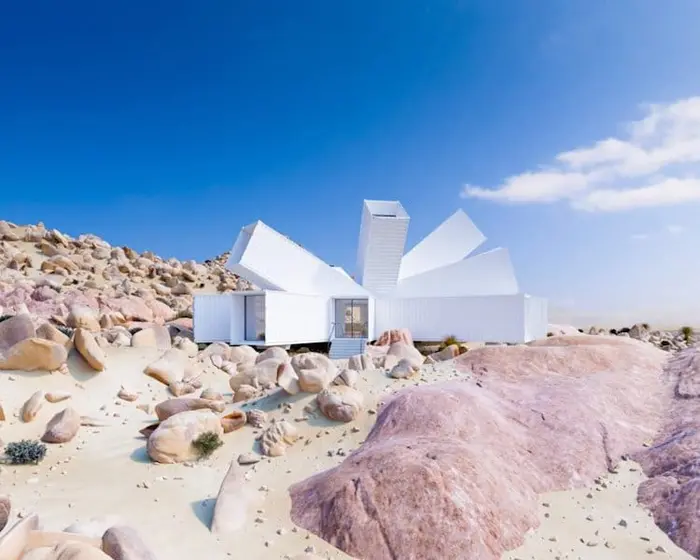
The 2,153-square-foot shipping container home will contain a living room, three bedrooms, a dining area, and a kitchen. Concrete columns will slightly lift off the concrete floors to provide privacy and to give the residents a better view of the surroundings. The British architect resorts to minimal décor in order to highlight the landscape and the open space. Additionally, a carport with solar panels will be the home’s main source of electricity.
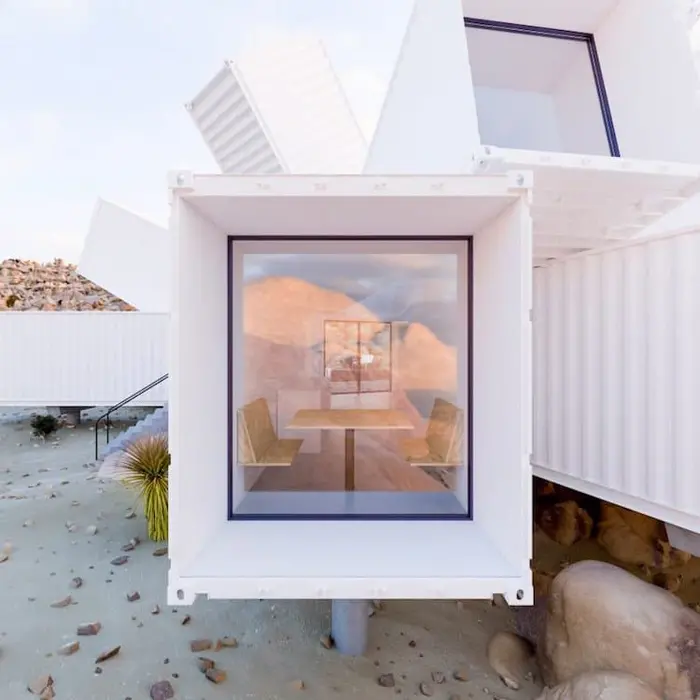
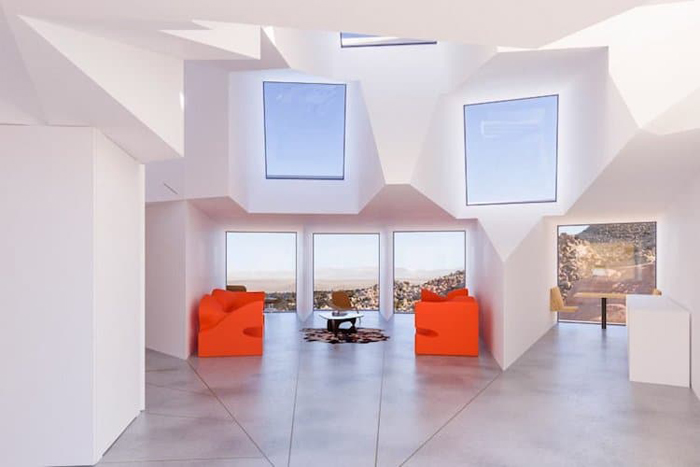
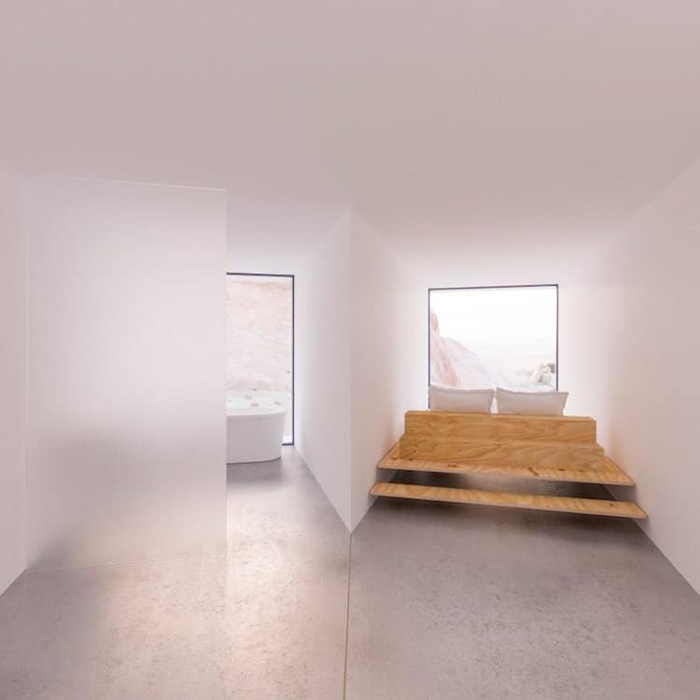
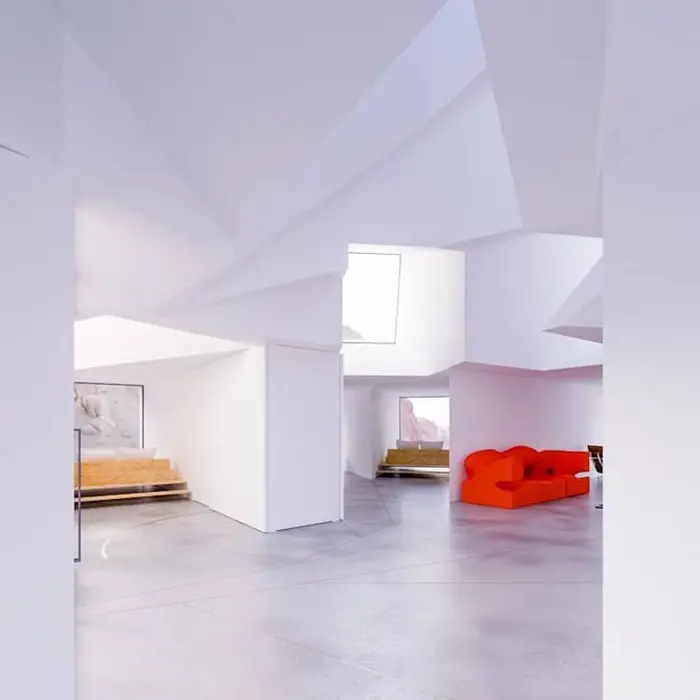
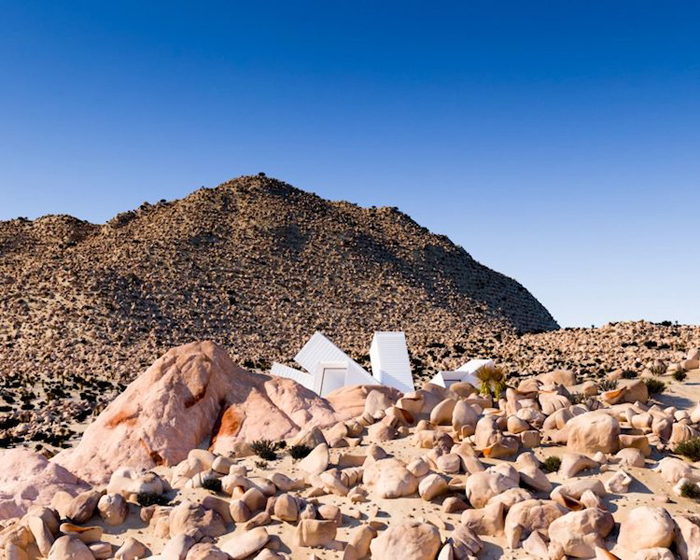
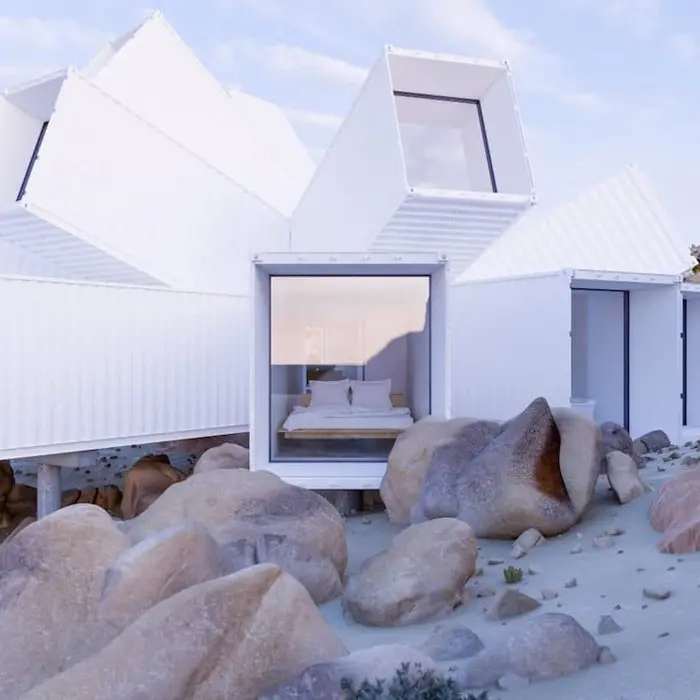
Source: Whitaker Studio

